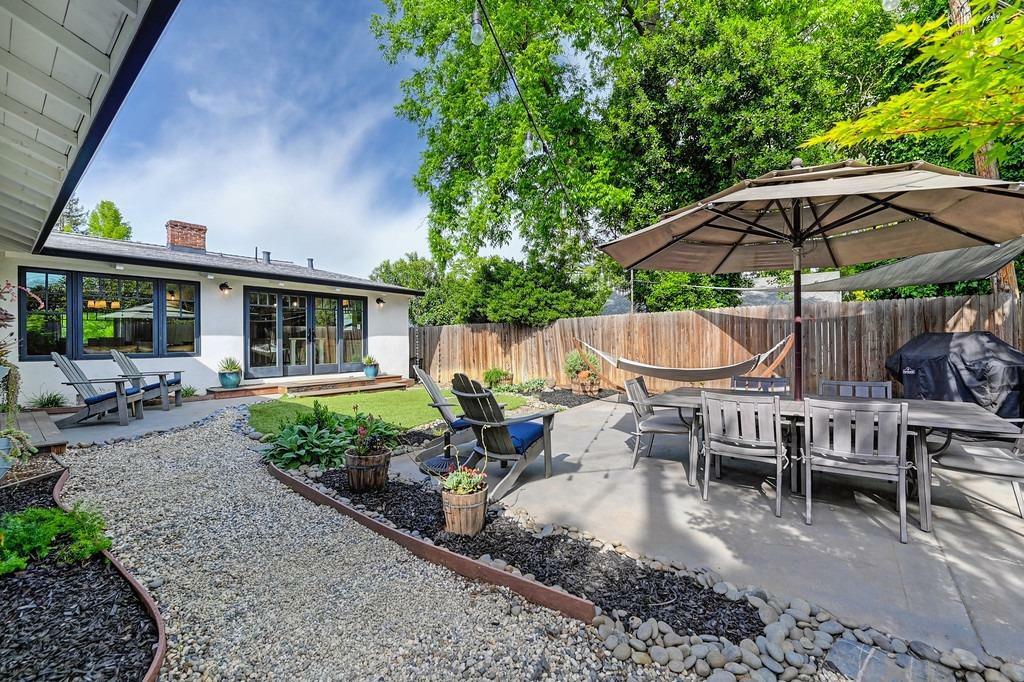


Listing Courtesy of:  Metrolist / Coldwell Banker Realty / Richard "Rich" Cazneaux
Metrolist / Coldwell Banker Realty / Richard "Rich" Cazneaux
 Metrolist / Coldwell Banker Realty / Richard "Rich" Cazneaux
Metrolist / Coldwell Banker Realty / Richard "Rich" Cazneaux 5276 I Street Sacramento, CA 95819
Pending (3 Days)
$1,095,000
OPEN HOUSE TIMES
-
OPENSat, May 312 noon - 2:00 pm
-
OPENSun, May 412 noon - 2:00 pm
-
OPENSun, May 42:00 pm - 4:00 pm
show more

Description
Welcome to 5276 I St, a beautifully remodeled home that seamlessly blends style and functionality. This residence features 3 bedrooms, 2 bathrooms, and a dedicated office within a spacious 1,747 sq ft layout. The updates have enhanced its modern appeal while significantly improving energy efficiency. The open-concept design connects the dining area, family room, and outdoor spaces, making it perfect for entertaining and everyday living. Natural light floods the interior through large windows, creating a warm and inviting atmosphere, while stunning wood floors add an elegant touch. At the heart of the home, the kitchen boasts an impressive 9-foot island, making it ideal for cooking and entertaining. Outfitted with high-end finishes, including Italian-imported Bertazzoni appliances, this kitchen is sure to inspire your culinary creativity and provide a welcoming space for gatherings. The primary suite features an elegant bathroom, a spacious walk-in closet, and a convenient office, enhancing overall functionality. Sliding doors open to a low-maintenance backyard equipped with a patio, artificial turf, and easy-care plants, creating a serene retreat.Located in one of the two quiet courts in East Sacramento, this home offers tranquility while remaining close to local amenities
MLS #:
225054828
225054828
Lot Size
5,502 SQFT
5,502 SQFT
Type
Single-Family Home
Single-Family Home
Year Built
1941
1941
School District
Sacramento Unified
Sacramento Unified
County
Sacramento County
Sacramento County
Listed By
Richard "Rich" Cazneaux, DRE #01447558 CA, Coldwell Banker Realty
Source
Metrolist
Last checked May 3 2025 at 3:25 AM GMT+0000
Metrolist
Last checked May 3 2025 at 3:25 AM GMT+0000
Bathroom Details
- Full Bathrooms: 2
Interior Features
- Appliances: Built-In Gas Range
- Appliances: Hood Over Range
- Appliances: Dishwasher
- Appliances: Microwave
- Appliances: Double Oven
- Appliances: Tankless Water Heater
Kitchen
- Island
- Stone Counter
Lot Information
- Auto Sprinkler Front
- Court
- Shape Regular
Property Features
- Fireplace: 1
- Fireplace: Living Room
- Foundation: Raised
Heating and Cooling
- Central
- Electric
- Ceiling Fan(s)
Flooring
- Tile
- Wood
Exterior Features
- Wood
- Roof: Composition
- Roof: Other
Utility Information
- Utilities: Public
- Sewer: In & Connected
- Energy: Windows
Garage
- Attached
Parking
- Attached
Stories
- 1
Living Area
- 1,747 sqft
Location
Estimated Monthly Mortgage Payment
*Based on Fixed Interest Rate withe a 30 year term, principal and interest only
Listing price
Down payment
%
Interest rate
%Mortgage calculator estimates are provided by Coldwell Banker Real Estate LLC and are intended for information use only. Your payments may be higher or lower and all loans are subject to credit approval.
Disclaimer: All measurements and all calculations of area are approximate. Information provided by Seller/Other sources, not verified by Broker. All interested persons should independently verify accuracy of information. Provided properties may or may not be listed by the office/agent presenting the information. Data maintained by MetroList® may not reflect all real estate activity in the market. All real estate content on this site is subject to the Federal Fair Housing Act of 1968, as amended, which makes it illegal to advertise any preference, limitation or discrimination because of race, color, religion, sex, handicap, family status or national origin or an intention to make any such preference, limitation or discrimination. MetroList CA data last updated 5/2/25 20:25 Powered by MoxiWorks®

